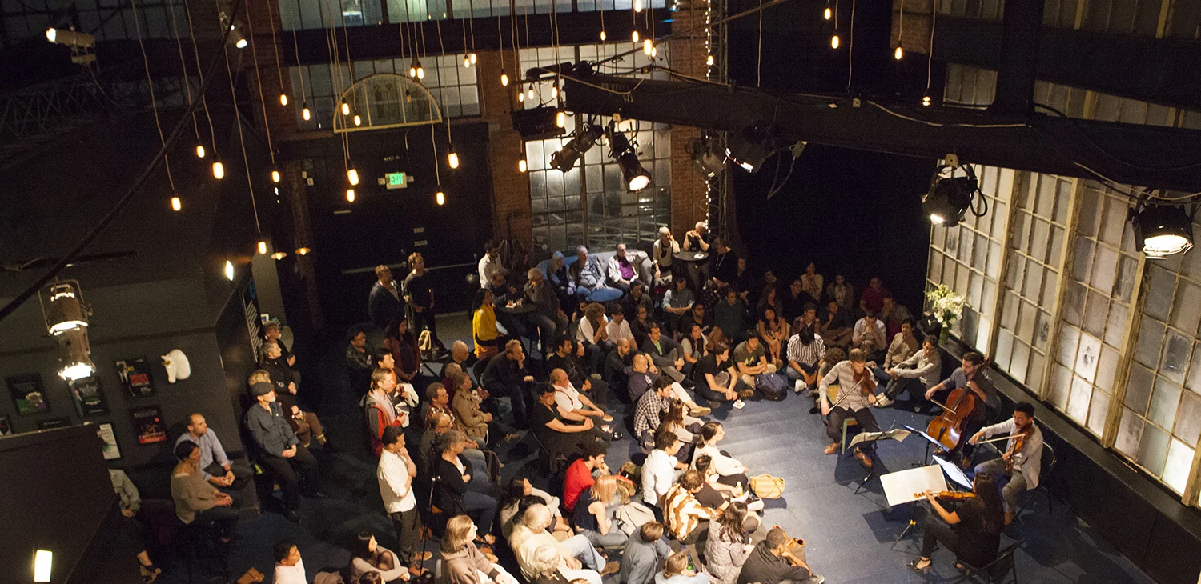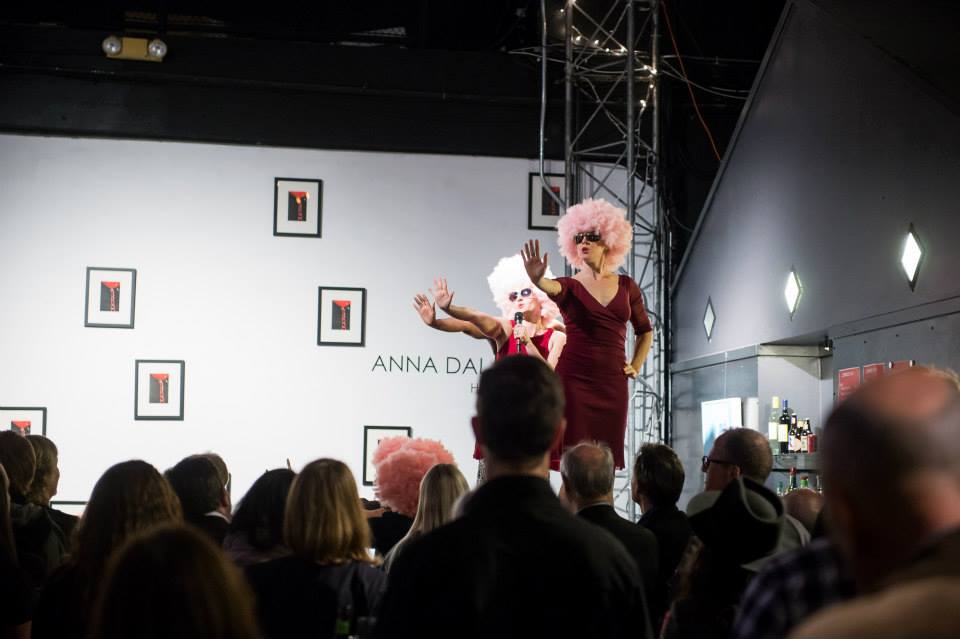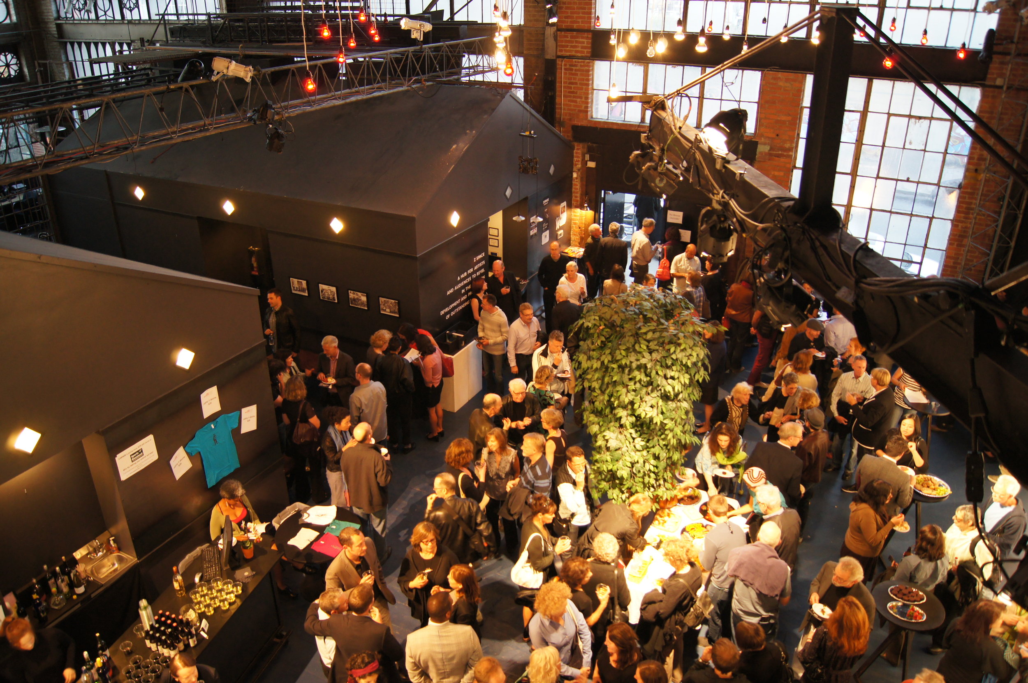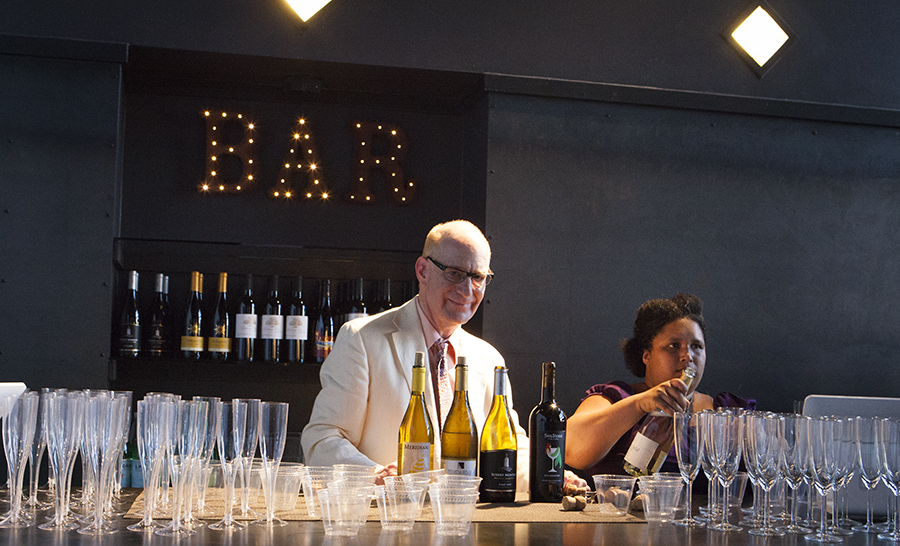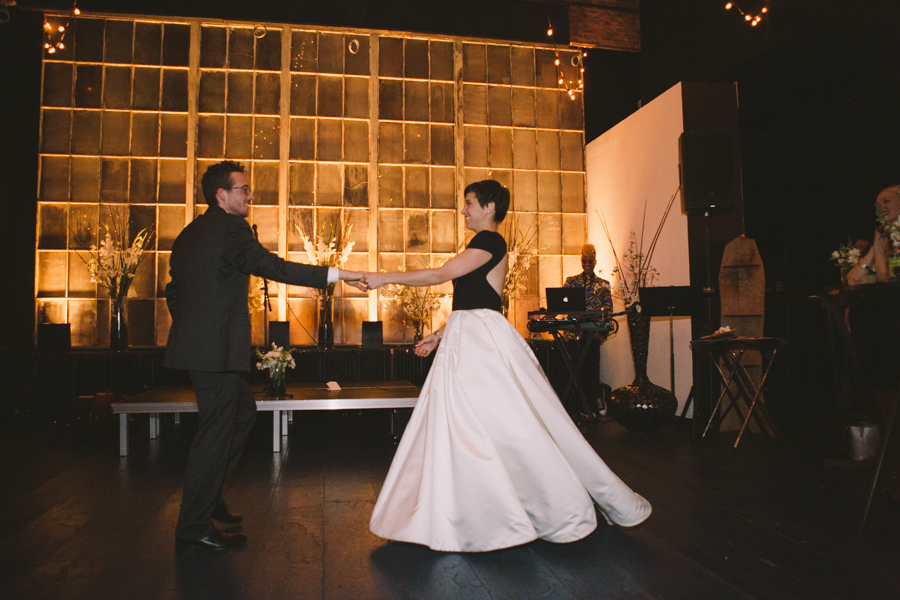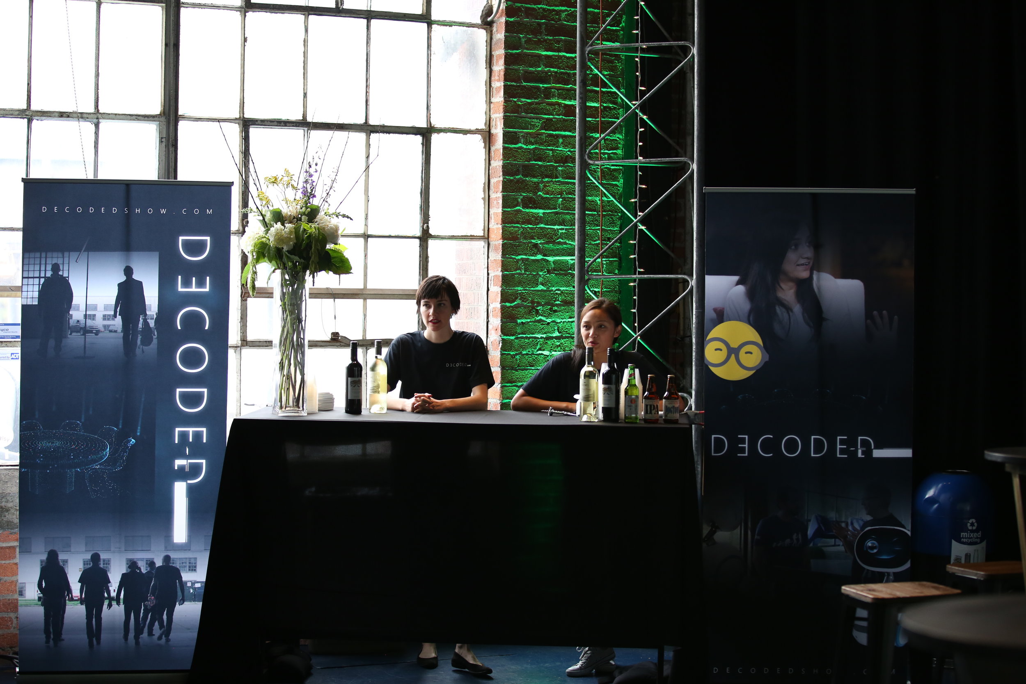z LOBBY
The lobby space is a work of art in itself, with 40' high ceilings, professional artistic
lighting, and various unique style elements repurposed from the many theatrical productions which have taken place here. A full service event and performance space in its own right, the 40' x 20' lobby is ideal for hosting receptions, fundraisers, musical performances, book and art premieres, and catered affairs. It has a full bar available for all events, and highboy cocktail tables and chairs, plus a large 12 foot central table.
The lobby/gallery space works very well in conjunction with our large theater (an attached room that seats 236 and has a full sound system, movie screen, and large stage).
We are easily accessible by BART, MUNI, car, bike, and foot. The surrounding neighborhood teems with artist studios, galleries, bakeries, chocolate factories and some of SF's hottest restaurants and bars.
For all space use requests, please submit an inquiry via our online form. Please note we rarely book less than 2 weeks in advance of an event date.
Basic Rental Features:
—40’ high ceilings and natural light
—Small prep kitchen
—Room Specs: 40’ wide by 20’ across
—High top cocktail tables and chairs, plus large 12 foot dining table
—Basic modular movement of furniture within the room.
—Two all gender bathrooms
—Basic lobby sound system (quite, suitable for background ambient music)
—Use of adjacent conference room and/or kitchenette for staging catering (kitchenette has sink and fridge only, no cooking facilities)
Inquire about the following for a premium:
—Full Bar (Cash Bar, Running a Tab, and Buyout options available)
—Additional Furniture
—Use of 19' wide by 12' high Gallery wall + small moveable wall for art installations or projections.
—12' x 8' movable stage (can rise 6" or 12")
—Sound System & PA system - suitable for musical performances, addressing a crowd, music for dancing (Some DB limits will apply)
—Premium Lighting and Wall Projection
—Sourcing Catering
